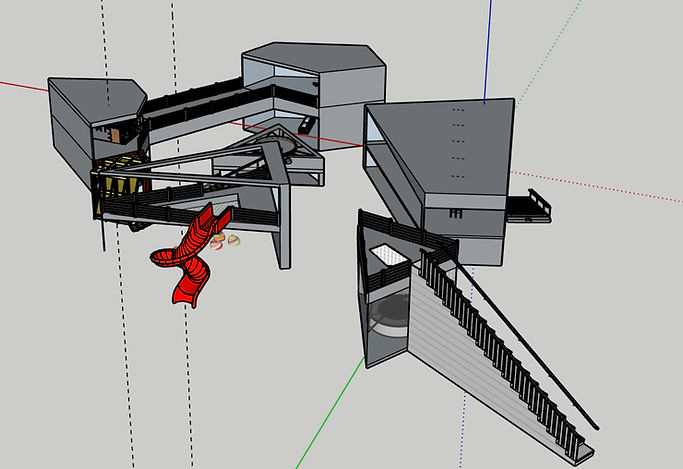Seasons of Ryan
Architecture


Reasoning
This project was made with an intent to increase interaction between parents and their children. When we go out and look around, we barely see any parents playing with their child. In order to mitigate this, we decided to plan out a playground where kids and adults can interact freely with each other while having fun. As you can see, the playground is has four distinct areas. Each areas is consisted of two floors, the first floor is for resting purposes, while the second floor is consisted on activities. This project not only highlights my spaciousness, but also shows my passion and eagerness to help others and solve problems.
Star School



Tittle: Star school
Description: the school consists of five buildings surrounded by each other to make up a star
shape, and has a giant hole that is a star shape in the middle. There is a middle school, a high
school, an elementary school, an arts center, and a sports center. The school is named the ‘Star
school’ because it means that the school nurtures children who are going to be a ‘star’ in the
future and contribute heavily to the country and the society when they become adults. Moreover,
since all of the five buildings are connected to each other making a shape of a pentagon, the
students might feel very frustrated, and might think that they are locked in. That is why all the
walls are going to be made out of glass and give a refreshing feeling to the students.

